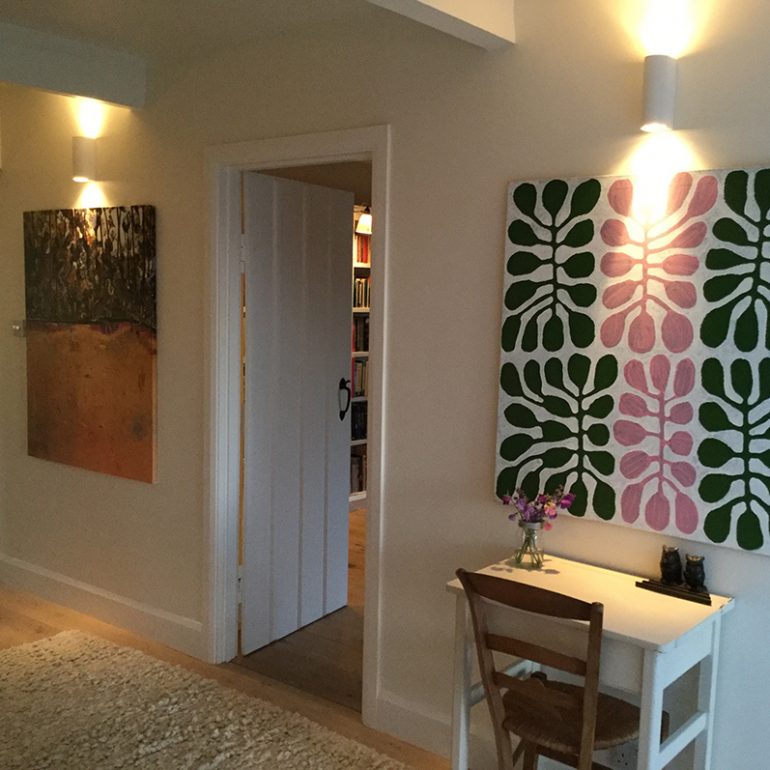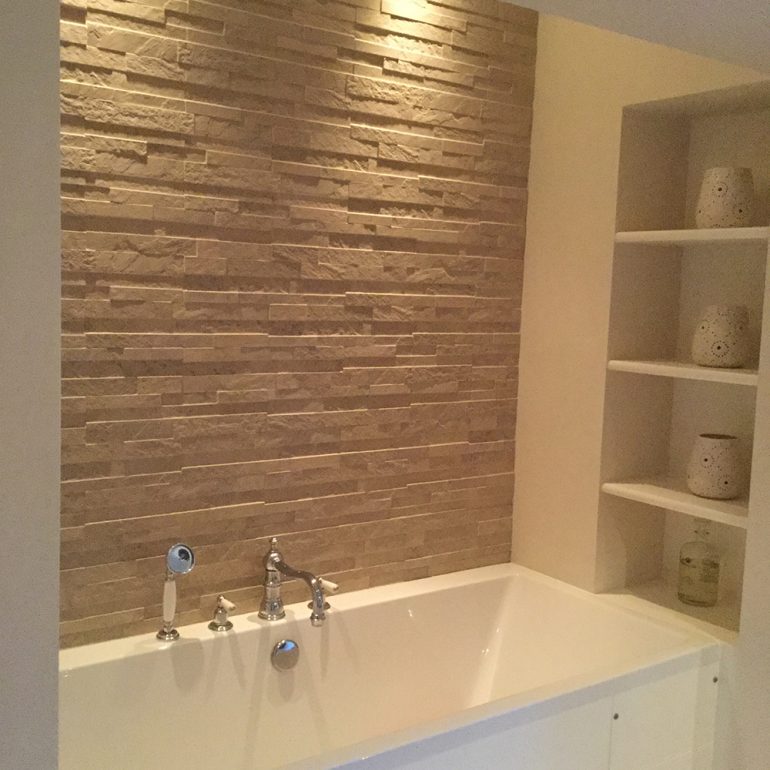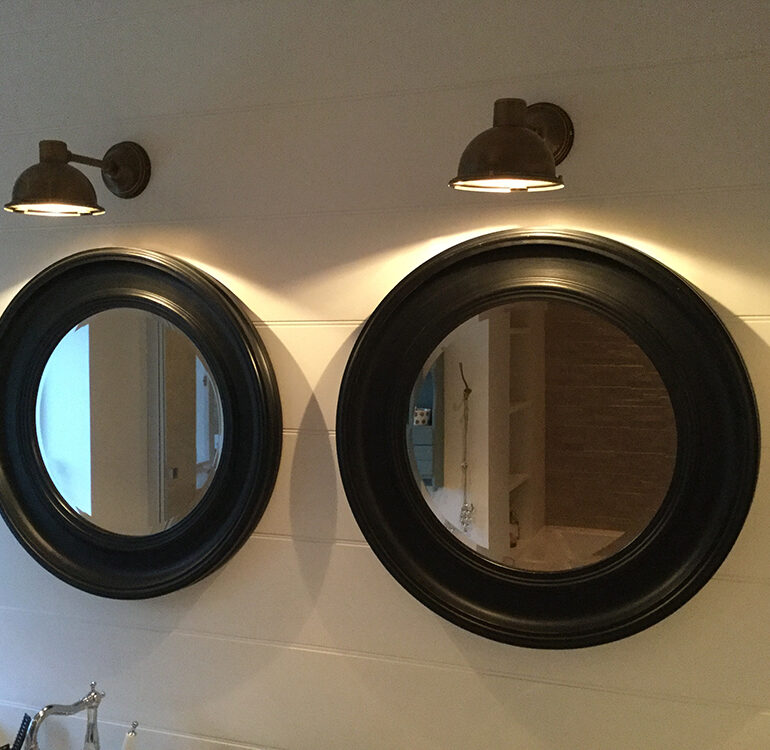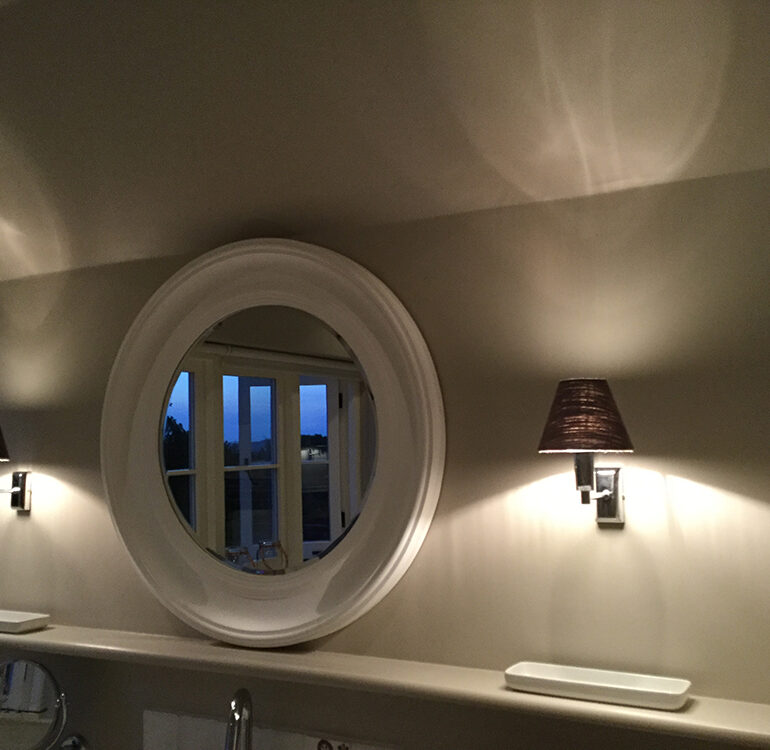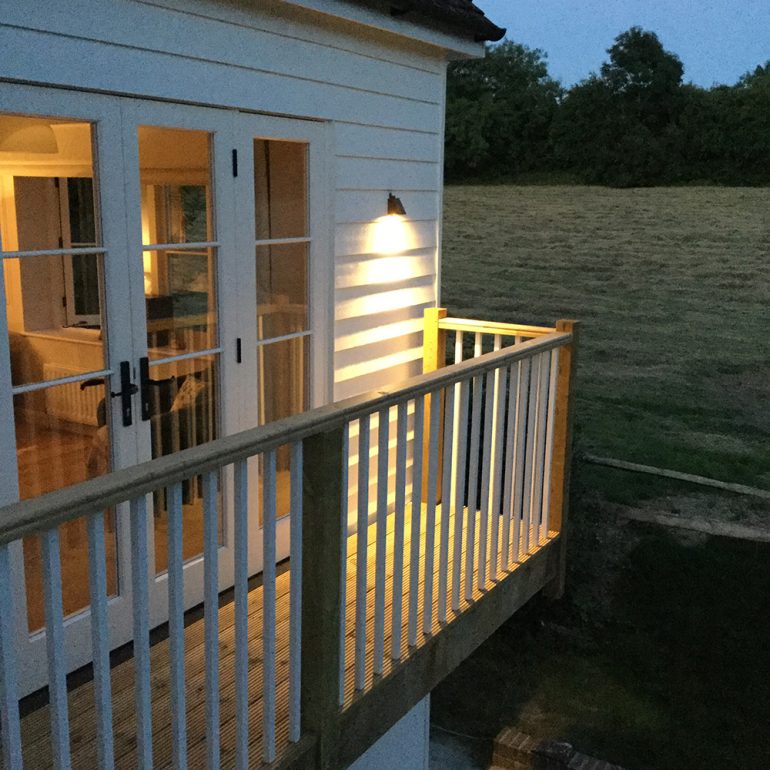Renovation Electrics
These particular clients required an estimate from planned drawings.
The renovation consisted of a family bathroom, alterations in 2 bedrooms and a master suite including, their ensuite, dressing room and bedroom. Additional sockets and lighting was subtly used to modernise this property.
Phase 2 was a new extension, study, sitting room and extended ground floor entrance/hallway. All building requirements were adhered to with a wireless fire/carbon monoxide detection system in place. All areas of lighting were carefully planned with client to produce the perfect ambience inside and out.
All achieved working in conjunction with Steve and Chris Moon.

